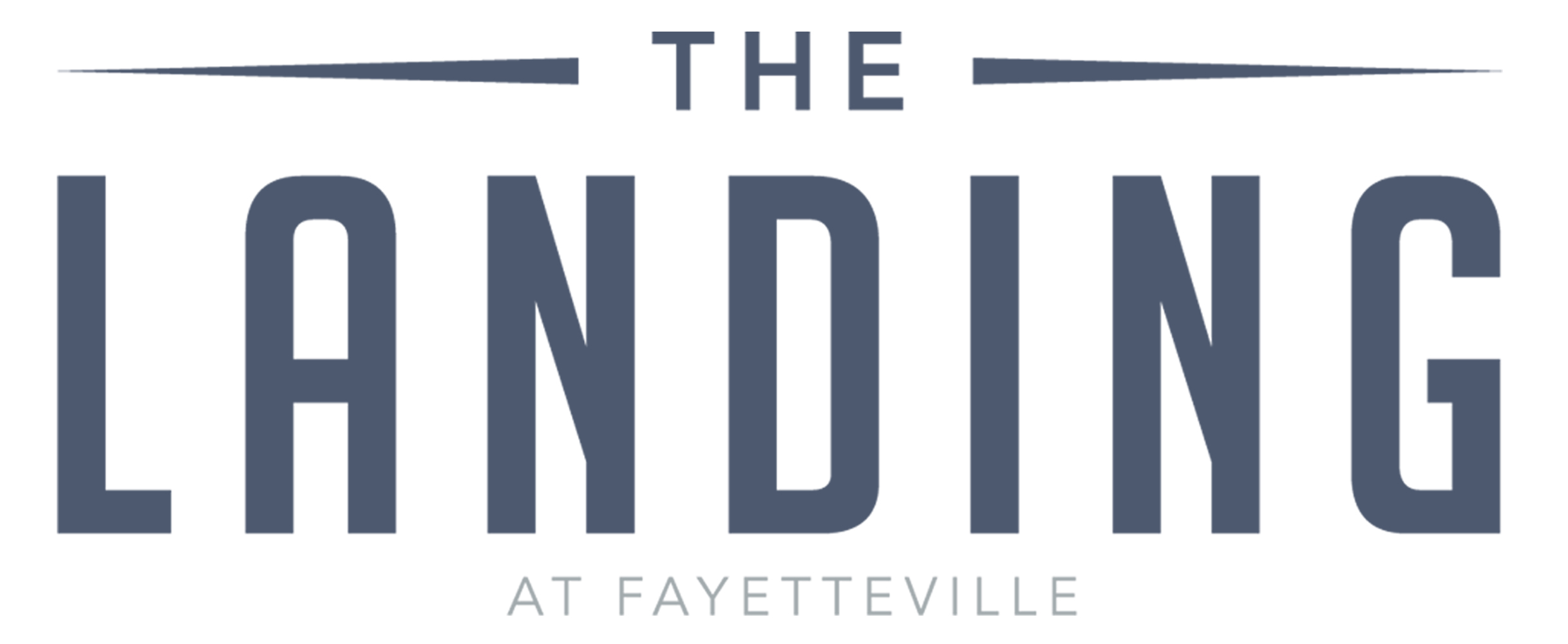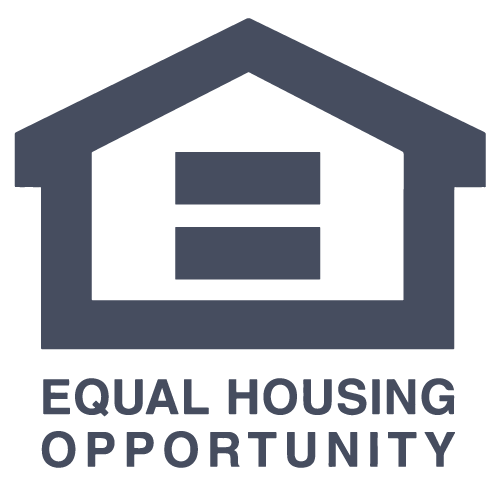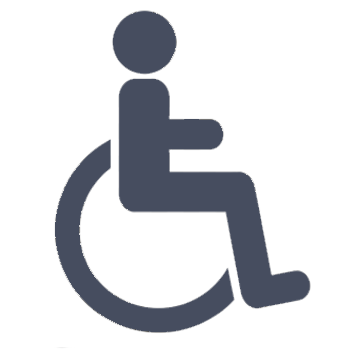DISTINCTIVE FLOOR PLANS

Looking For a Place to Live and Play?
Sign a lease and find out what living at The Landing at Fayetteville is all about.
EXPLORE OUR FLOOR PLANS
With 3 floor plans and options for up to three people, you’ll find a suitable home for the academic year in these student apartments in Fayetteville, Arkansas. Your new apartment is responsible for the memories you’ll look back on fondly for years to come. The Landing wants to be there for you. We provide expertly designed floor plans that fit your off-campus lifestyle. Each student home includes individual leases, high-speed WiFi, and washer and dryer. Options include a one-bedroom, two-bedroom, or three-bedroom apartments. Grab your friends, schedule a tour, pick out your favorite floor plan, and reserve it today before it is too late!
ONE BEDROOM
3 Floor Plans
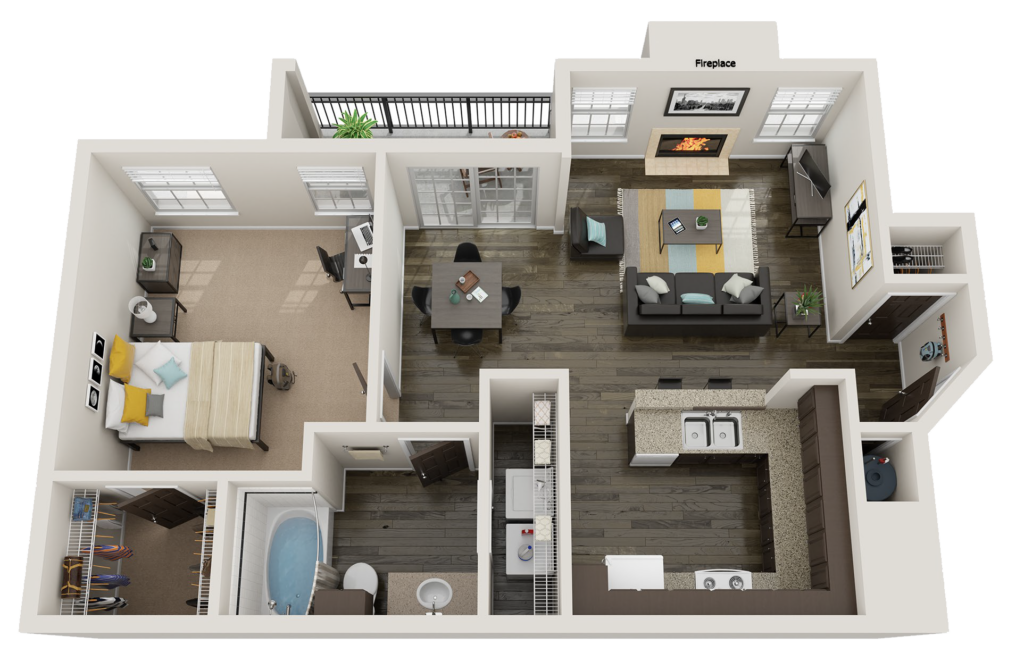
A1 Standard: 1 BED 1 BATH | 845 sq. ft.
• High-speed internet
• Nest Thermostats
• Large Walk-In Closets
• Large Living Rooms
• Huge Soaking Tubs
• Washer and dryer in unit

A1 Upgraded: 1 BED 1 BATH | 845 sq. ft.
• A1 Standard features plus the following:
• Vinyl wood flooring in kitchen & bathroom
• Countertop have been resurfaced and refinished
• Cabinets and drawers repainted (Dark brown)
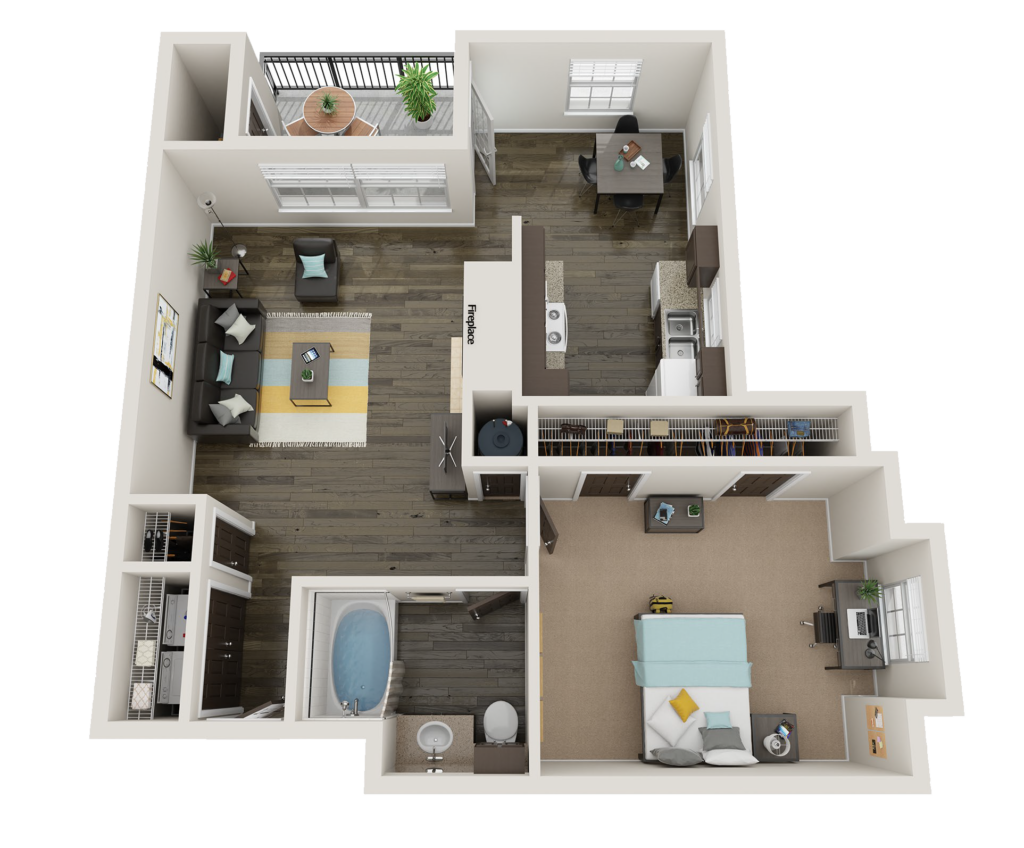
A2 Standard: 1 BED 1 BATH | 879 sq. ft.
• High-speed internet
• Nest Thermostats
• Large Walk-In Closets
• Large Living Rooms
• Huge Soaking Tubs
• Washer and dryer in unit

A2 Upgraded: 1 BED 1 BATH | 879 sq. ft.
• A2 Standard features plus the following:
• Vinyl wood flooring in kitchen & bathroom
• Countertop have been resurfaced and refinished
• Cabinets and drawers repainted (Dark brown)
TWO BEDROOMS
4 Floor Plans
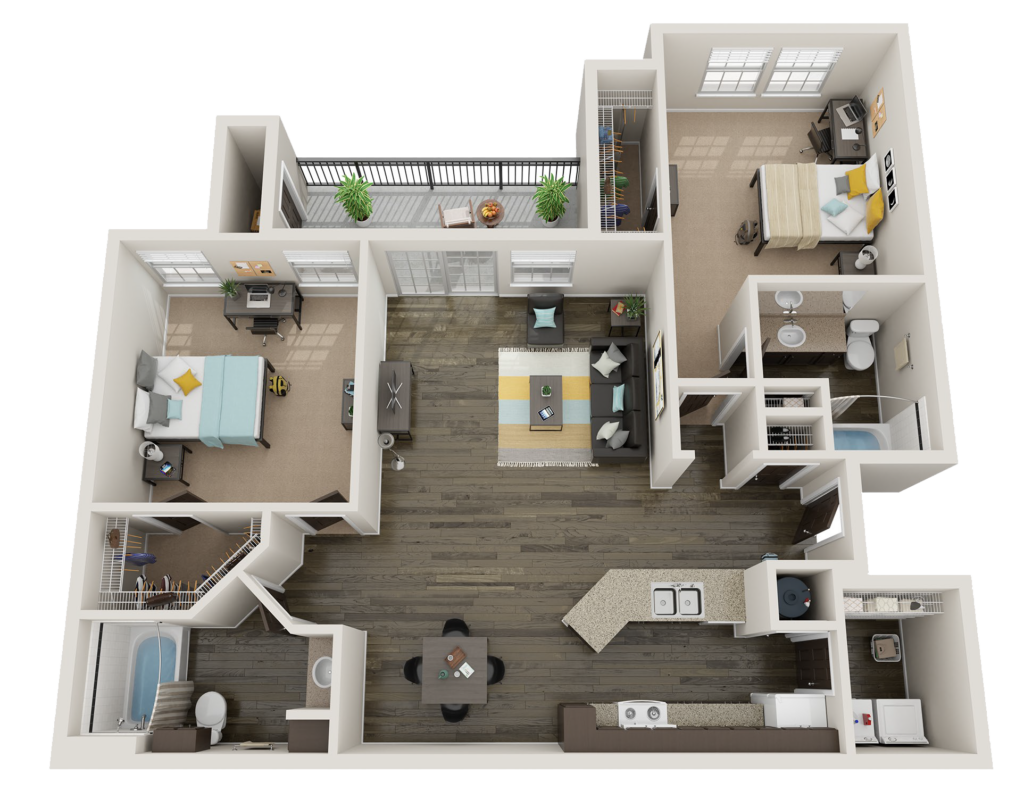
B1 Standard: 2 BED 2 BATH | 1,213 sq. ft.
• High-speed internet
• Nest Thermostats
• Large Walk-In Closets
• Large Living Rooms
• Huge Soaking Tubs
• Washer and dryer in unit
• Private Bathrooms

B1 Upgraded: 2 BED 2 BATH | 1,213 sq. ft.
• B1 Standard features plus the following:
• Vinyl wood flooring in kitchen & bathroom
• Countertop have been resurfaced and refinished
• Cabinets and drawers repainted (Dark brown)
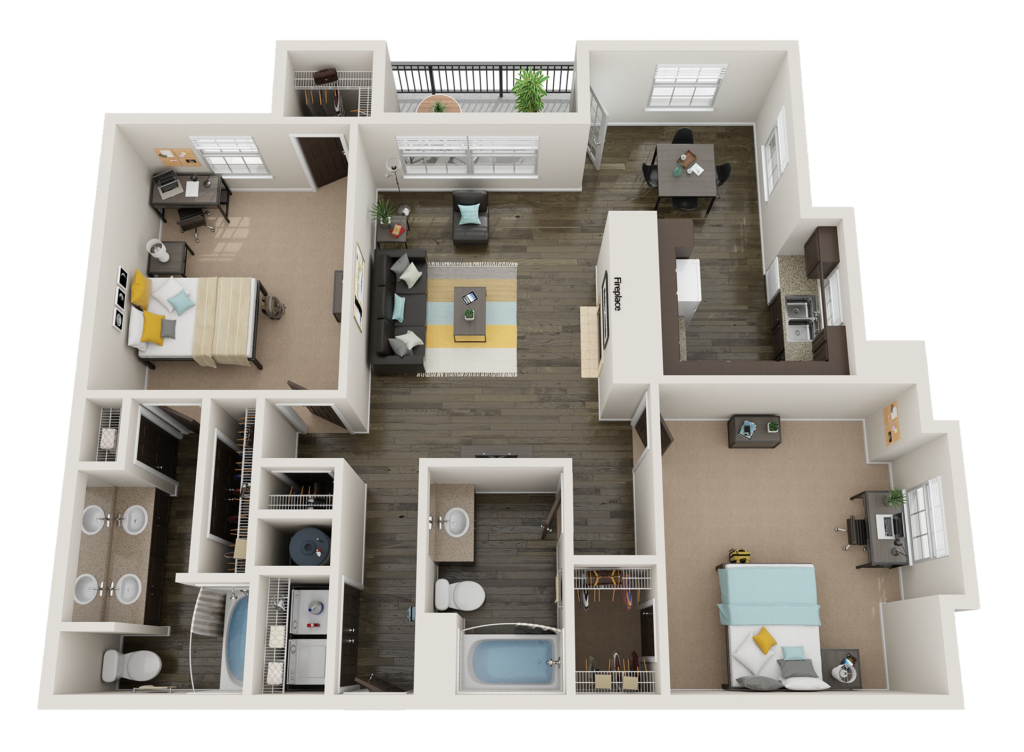
B2 Standard: 2 BED 2 BATH | 1,247 sq. ft.
• High-speed internet
• Nest Thermostats
• Large Walk-In Closets
• Large Living Rooms
• Huge Soaking Tubs
• Washer and dryer in unit
• Private Bathrooms
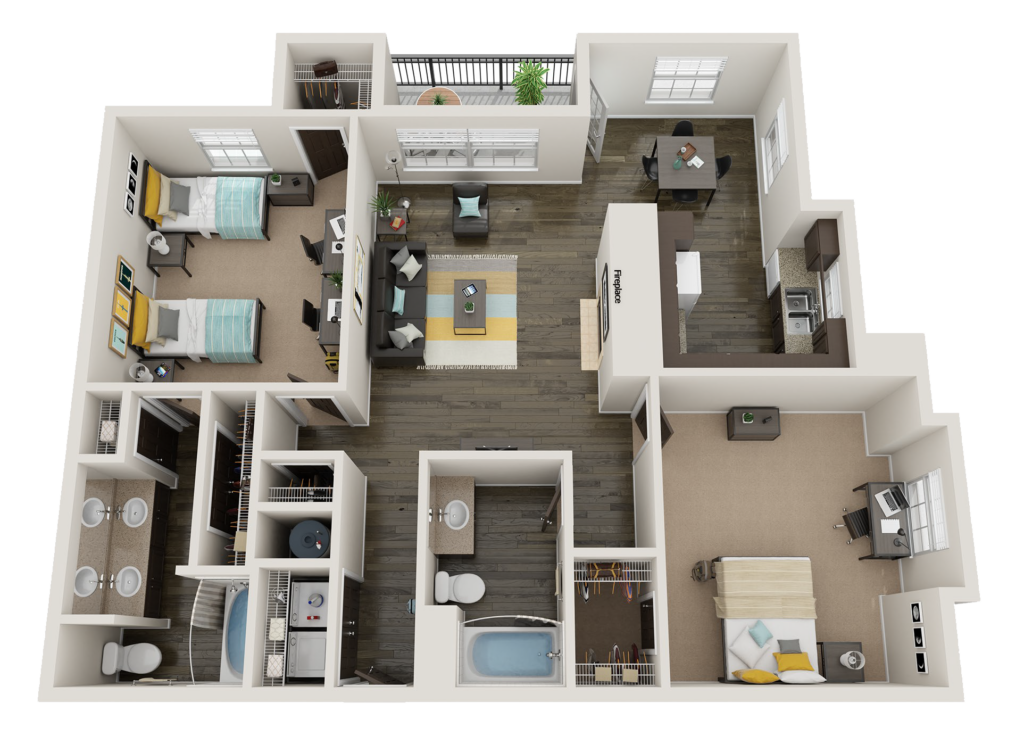
B2 Upgraded: 2 BED 2 BATH | 1,247 sq. ft.
• B2 Standard features plus the following:
• Vinyl wood flooring in kitchen & bathroom
• Countertop have been resurfaced and refinished
• Cabinets and drawers repainted (Dark brown)
THREE BEDROOMS
1 Floor Plan
LIMITED AVAILABILITY
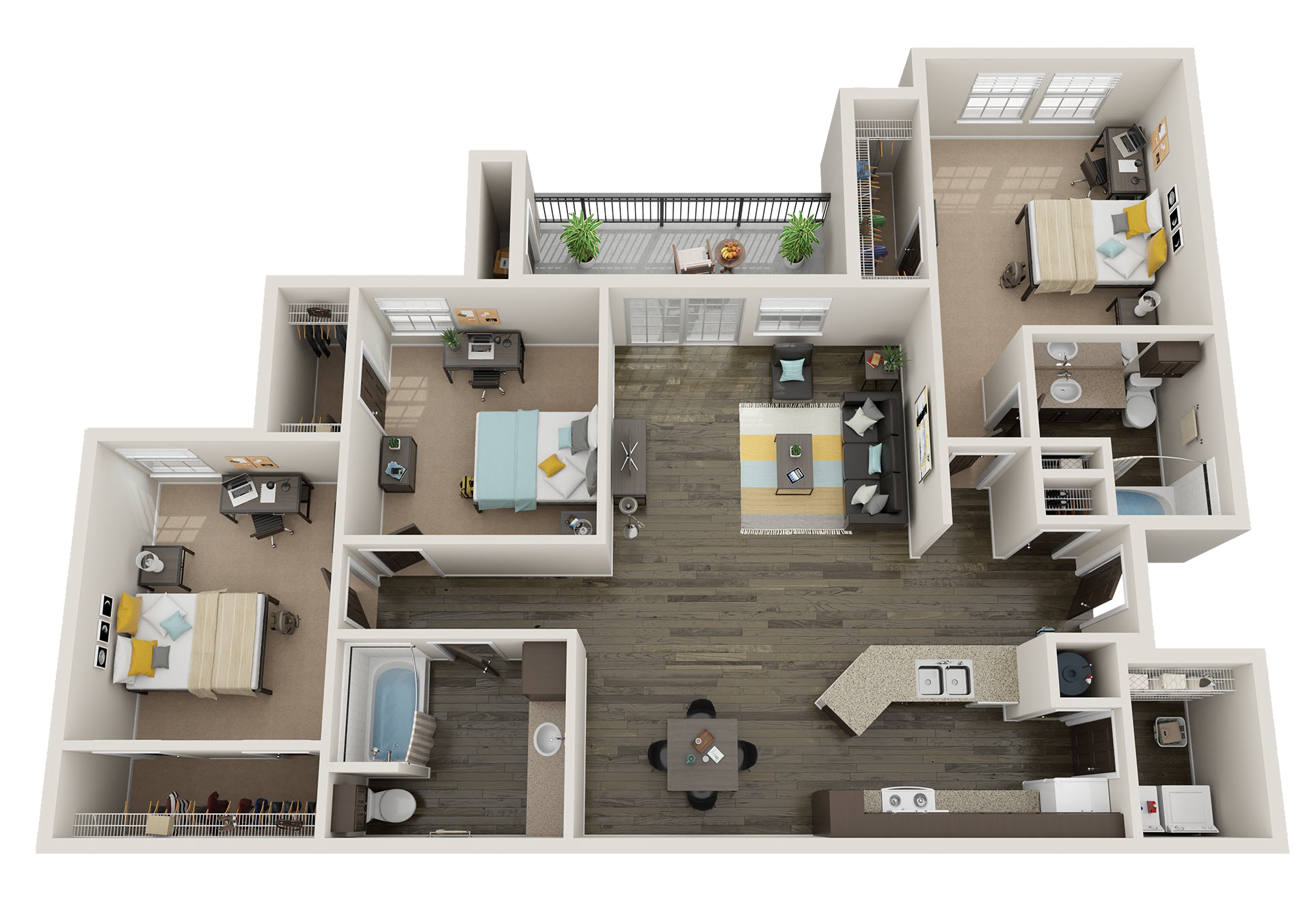
C1 Standard: 3 BED 2 BATH | 1,416 sq. ft.
• High-speed internet
• Nest Thermostats
• Large Walk-In Closets
• Large Living Rooms
• Huge Soaking Tubs
• Washer and dryer in unit

C1 Upgraded: 3 BED 2 BATH | 1,416 sq. ft.
• C1 Standard features plus the following:
• Vinyl wood flooring in kitchen & bathroom
• Countertop have been resurfaced and refinished
• Cabinets and drawers repainted (Dark brown)
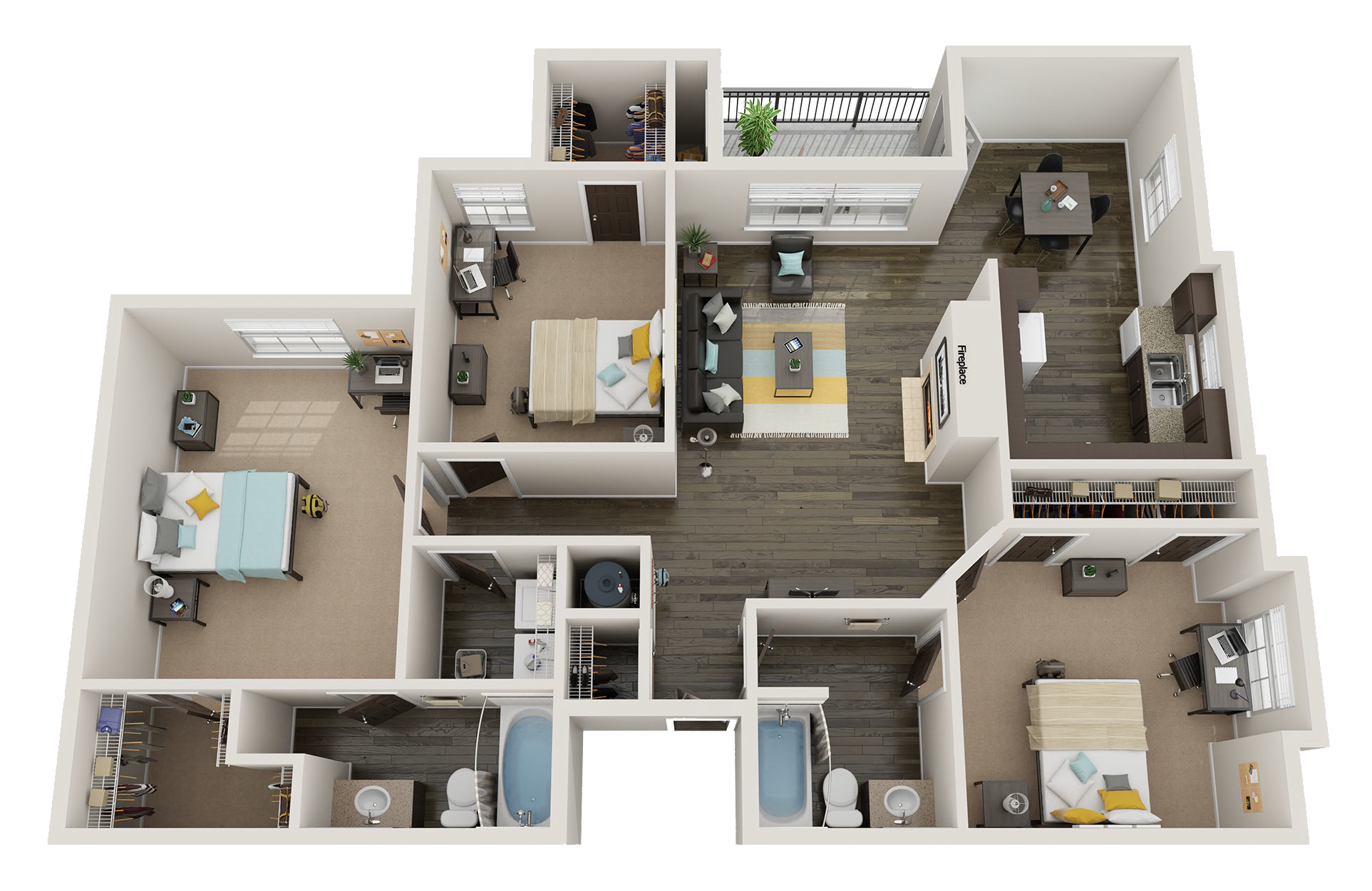
C2 Standard: 3 BED 2 BATH | 1,385 sq. ft.
• High-speed internet
• Nest Thermostats
• Large Walk-In Closets
• Large Living Rooms
• Huge Soaking Tubs
• Washer and dryer in unit

C2 Upgraded: 3 BED 2 BATH | 1,385 sq. ft.
• C2 Standard features plus the following:
• Vinyl wood flooring in kitchen & bathroom
• Countertop have been resurfaced and refinished
• Cabinets and drawers repainted (Dark brown)
